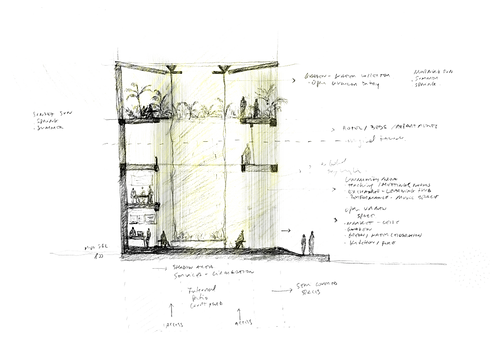SCULPTURE PATIO
The function of the building is to welcome and provide a new home for people who have had to emigrate from their original countries.
Specifically designed to accommodate artists, the space consists of a commercial ground floor with an urban gallery for exhibitions, workshops for work and teaching on the first floor, a residential second floor with communal living areas, and a green and blue roof to produce food and collect rainwater.
Incorporating recycling and safeguarding portions of the facade, the structure preserves the legacy of the former Harley’s building, which suffered damage in the earthquake and is now recognized as a heritage site.
Blue and green roof view
Existing Harley Chambers
Heritage Postmodern influence
Inhabitable conditions
Blocking street connection
Horizontal stress, repetition, and rhythm

Adding new internal and connecting
Frame outside/inside spaces
Retaining essential order
Opaque existing materiality
Homogenize the color.

Subtraction of internal floors and Cutting façade
Allowing circulation
Reconnecting with public space
Adding transparency
Visual connection

Addition and Creating
Double skin protecting front wind
Celebrate rain and seasons
Incorporate urban space
Invitation to explore

The new programme consists of three floors and a habitable vegetable roof garden:
1. Cafe/eatery
2. Porch/front-yard
3. Cafe patio
4. Urban Art gallery
5. Shop/Bookstore
6. Community meeting room
7. Services
8. Stairs
9. Elevator
10. Balcony/terrace
11. Co-working
12. Kitchen
13. Storage gallery
14. Bedroom
15. Co-living Dinning
16. Co-living Living
17. Toilets
18. Artist Studio
19. Void
20. Rain pool
21. Bike parking
22. Accessible ramp entry
23. Access
24. Recycling
25. Terrace/balcony
26. Skylight
27. Roof access
28. Roof Garden
29. Rainwater collector
30. Rainwater pipe
31. Escape route
32. Post
33. Water tank

Concept design section

Central opening that allows the passage of light, sculpting the mass and the volume.
Inspired by Gordon Matta Clark “Splitting” series, 1974.
Floor plan concept based on flow of pedestrians.
Cambridge Terrace street view
The endeavor to preserve the original façade signifies humanity’s historical inclination for protective structures, yet with the passage of time, the need to evolve from them and make room for new narratives becomes essential.
The design is significantly influenced by the aspiration to establish a gathering spot for both New Zealanders and refugees, enhancing the social fabric. Concurrently, the design forges a connection between a communal space and the democratic landscape of the Avon River.
The concept aligns with the pedestrian flow, mirroring how the Avon River’s waters traverse Christchurch’s western grid.
The fluidity of the water is contained within a robust façade. It is reminiscent of Christchurch before the earthquake.
Cambridge Terrace street view
LOUIS I. KAHN
Conversations with Students
“In the realm of the incredible stands
the marvel of the emergence of the column.
Out of the wall grew the column.
The wall did well for man.
In its thickness and its strength
it protected him against destruction.
But soon, the will to look out
made man make a hole in the wall,
and the wall was very pained, and said,
‘What are you doing to me?
I protected you; I made you feel secure -
and now you put a hole through me!’
And man said, ‘But I will look out!
I see wonderful things,
and I want to look out.’
And the wall still felt very sad.
Later, man didn’t just hack a hole through the wall,
but made a discerning opening,
one trimmed with fine stone,
and he put a lintel over the opening.
And, soon, the wall felt pretty well.”
The roof’s design draws inspiration from the functional geometry of a cup, mirroring the way it gathers water akin to cupped hands, while also processing, storing, and purifying it for human use.
It links to references such as the Auckland Art Gallery, “Conversations with students” of L. Kahn, and combines this with the post-modern narrative of the Harley building and a multicultural courtyard.
EXCHANGE AND HISTORY
FACADE
Re-interpretation of existing western narrative
MATERIALITY
Skin
Languages
Representations of the world
PROGRAMME
Meet us.
VISUAL CONNECTION
VOIDS AND FILLS
Invitation to discover the building.
Connection with Avon River and nature.
ART
Space for self-realization
Architecture & Art connection
LAND
INTERNAL COURTYARD
Celebration of the light
Connection with the sky and stars
CIRCULATION
Moving between past and future
WATER
ROOF
Organic narrative of the wood.
The geometry of trees, canopy.
Container of life.
The end of the journey inside the building.
RAINWATER COLLECTION
Bring life into the site.
Bring down water from the sky.
Context Plan

1. Equity and inclusion,
Artist residence.
2. Rainwater collector
Blue and green roof.
3. Inspiration and beauty
Art gallery and rain pool.
4. Materials and place
Mostly timber structure.
5. Education
Artist studios for teaching.
6. Vegetable garden
for sharing with community.
7. Roof skylight
for natural light and ventilation.
8. Heritage Harley Chambers
Restoring of façade.







